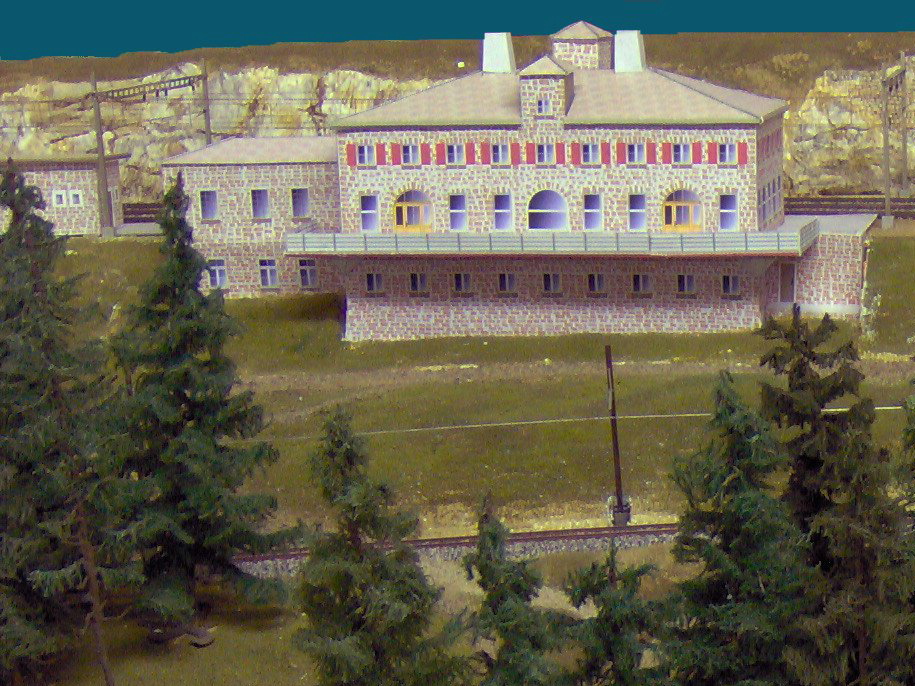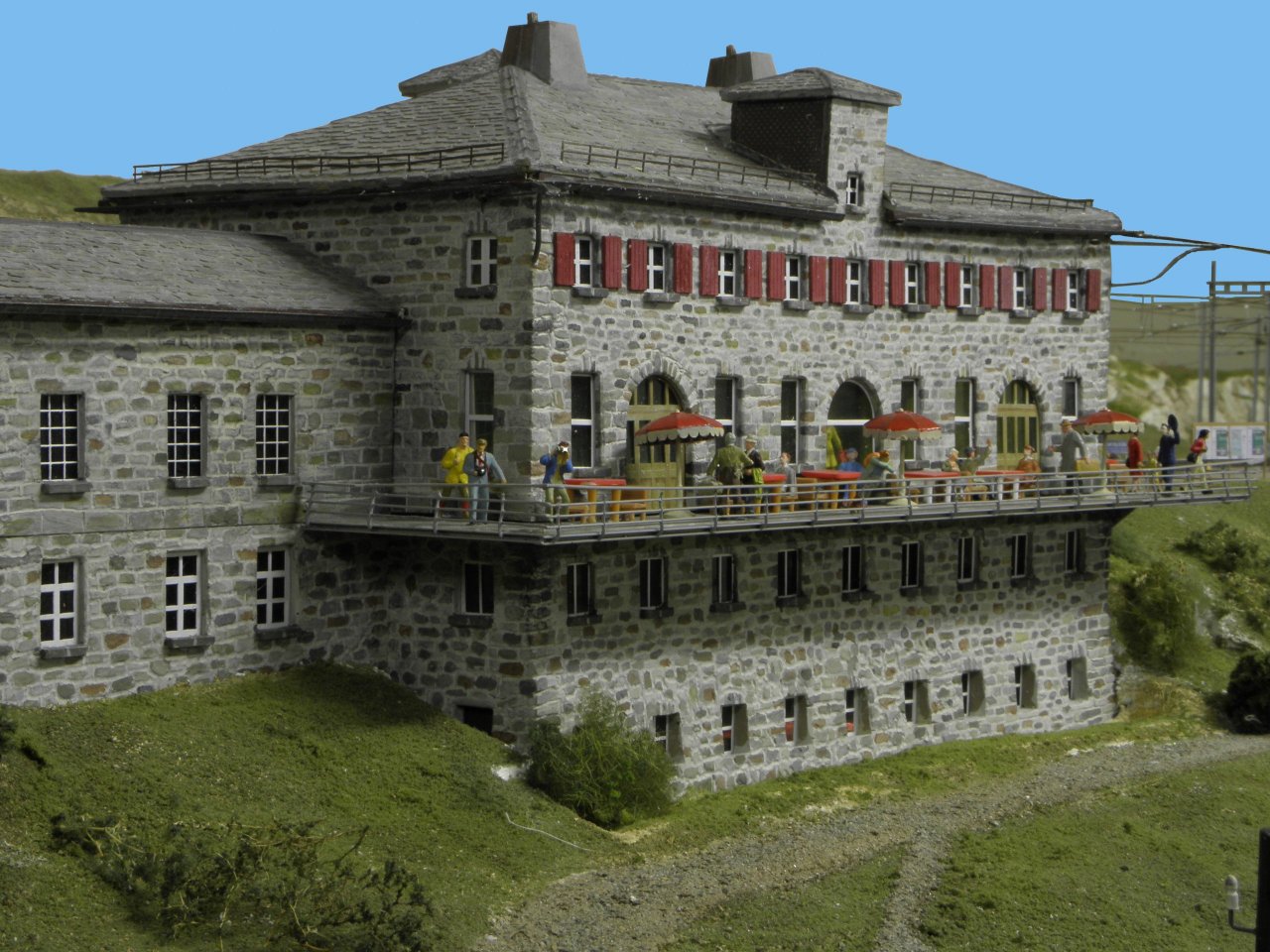|
Buildings
|
|
When we speak about buildings on our model of the Bernina we mean the stations of Alp Grüm and
Campocologno plus various other buildings in the surrounding of the station of Campocologno.
Stations
|
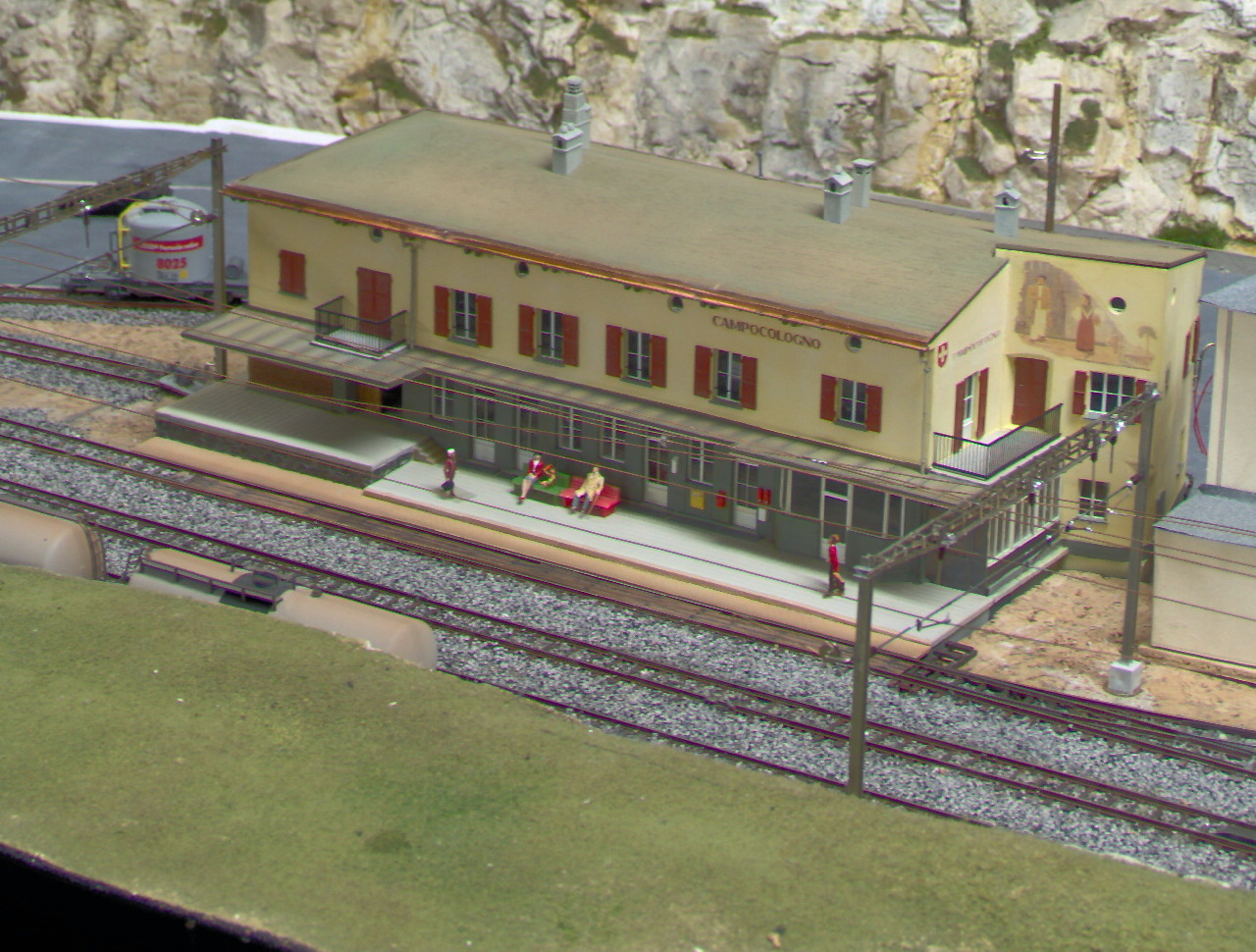
|
Campocologno
The station of Campocologno has entirely been built by Henk van Eck. We
managed to get the original drawings from the time the station was
built and created our model using those drawings. Its primarily been
constructed from polystyrene plates but some natural materials have
been applied too, like slate for an edge along the loading platform.
The gutters are, like the original, made out of copperplate. Even
the fresco on the outside wall is identical to the original.
Click on the photos for an enlargement in a new window.
|
|
Alp Grüm
For the station of Alp Grüm we used a do-it-yourself kit from a
Swiss manufacturer which is being taken to task by Steef van
Kooten. You can really say taken to task because the kit is a real
nightmare. This has lead to a long building time and a great effort.
We could very well have done it ourselves in a lot less time. Here on
the left side photo our temporary station out of paper.
On the right:
The station of Alp Grüm is now populated with gests and a
photographer.
With the aid of a small white LED it looks like the photographer, at
the corner of the terrace, regularly takes a picture of the
surroundings or a passing train.
The basics for the electronics behind this forms the IC NE555.
|
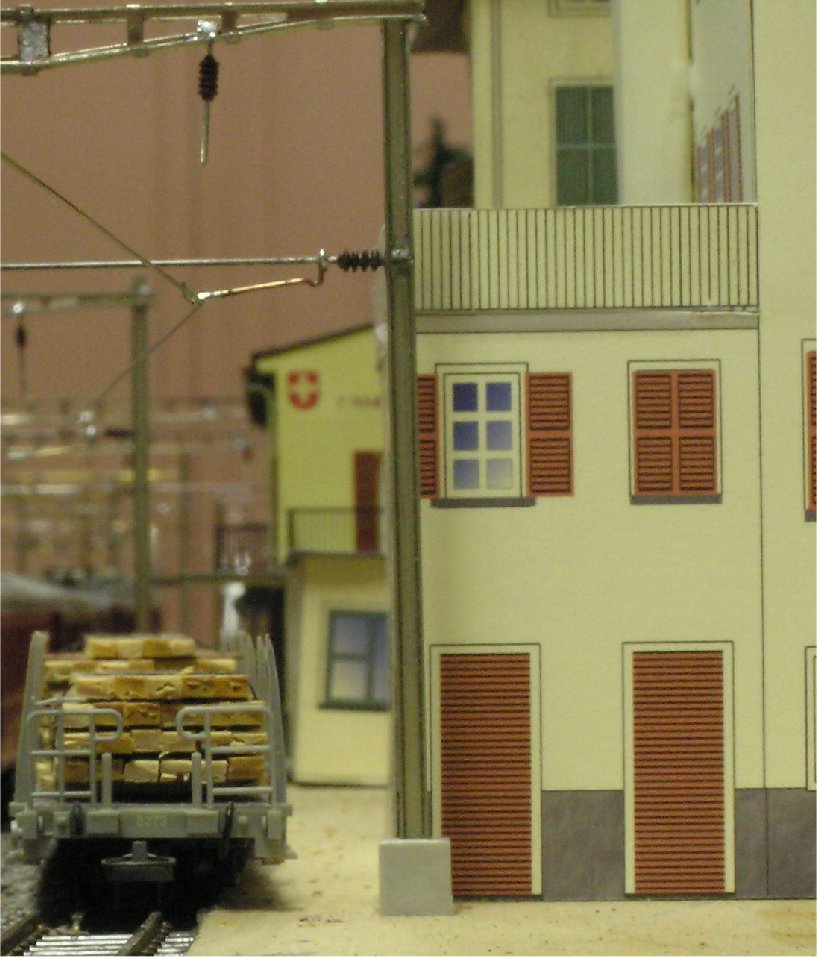
|
Temporary paper buildings:
quick and effective
making a building and detailing it properly takes a lot of time. The result
has to fit into the whole of the layout. It shouldn't be that you
made a splendid building and you find out later that its not really
fitting. A possible solution to this is the creation of temporary
paper buildings. If you have a picture of your chosen building, e.g.
from a calendar or postcard then that's a good start.
You can enlarge that photo to the right size by means of a
photocopier or in your computer (scanner and color printer).
You then glue that on carton (the outside walls and roofs). Result:
a nice looking building that can be done in quite a short period of
time. Next you put it on your layout and check if it fits.
Are you satisfied then you can leave it there until you finished the
real model. Certainly if you planned several models in an area, this
method give you a quick impression if you are the right track. You
may come to the conclusion that its nicer to remove one or two in
order to make it more spacey. And if it all fits nicely, you have
the advantage that you can see a bunch of buildings that looks quite
nice already instead of looking at some empty space.
Johan Meijer has created a paper model of various buildings that
should fill the station area and it looks fine. He took a different
approach as suggested above. He constructed those buildings on his
own computer, using photo material. Advantage in our case, we had
all the sizes of the buildings we needed to create.
Without constructional drawings this is possible if you take
pictures of the buildings with a measurement against the wall, You
can also use your partner for this to get the right proportions.
These buildings are printed and glued. That's not always as flat so
you will need a bit of carton here and there to make it robust.
Now its a matter of creating the real models from polystyrene plate.
With thanks to Johan Meijer
|
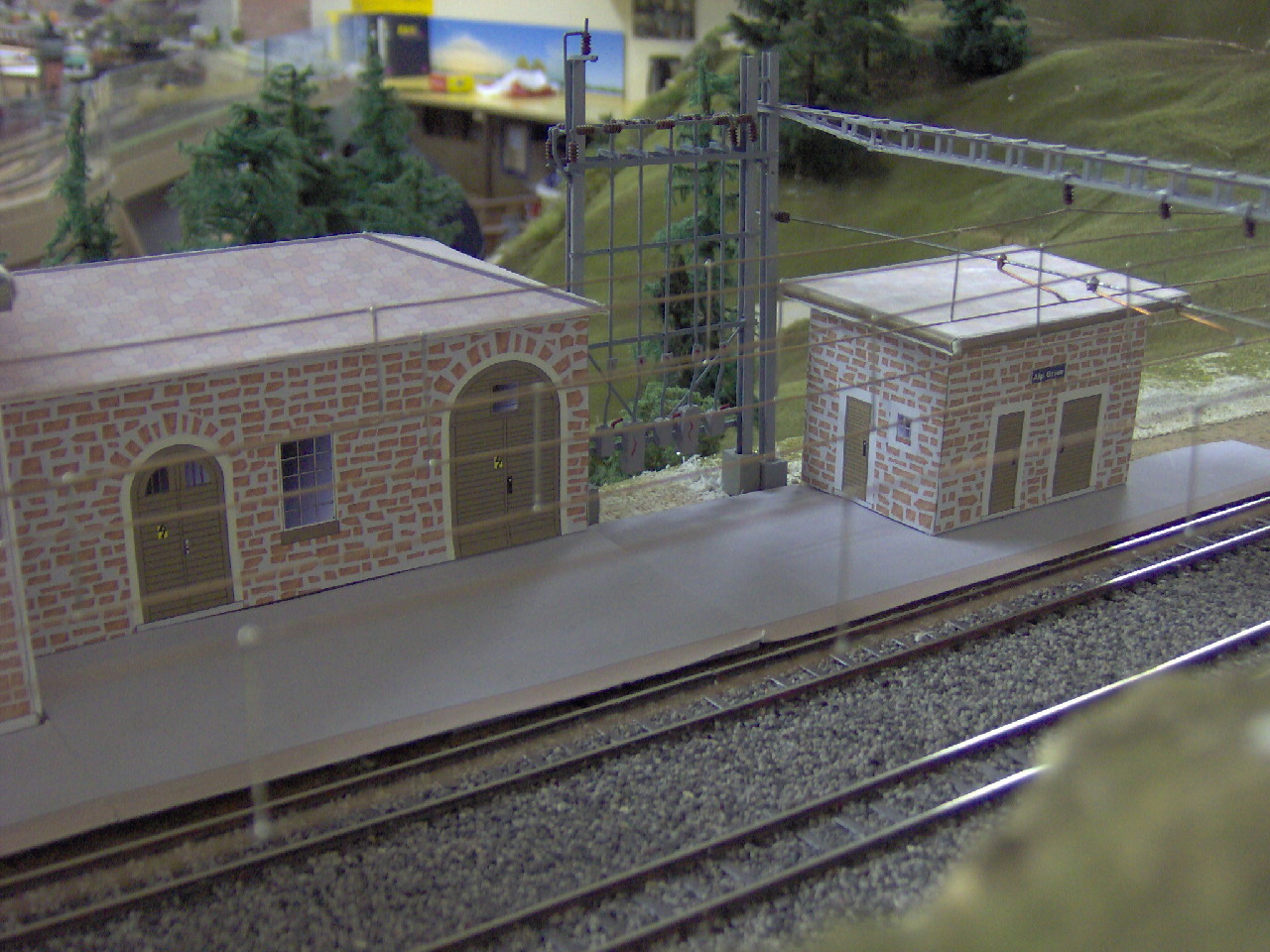
|
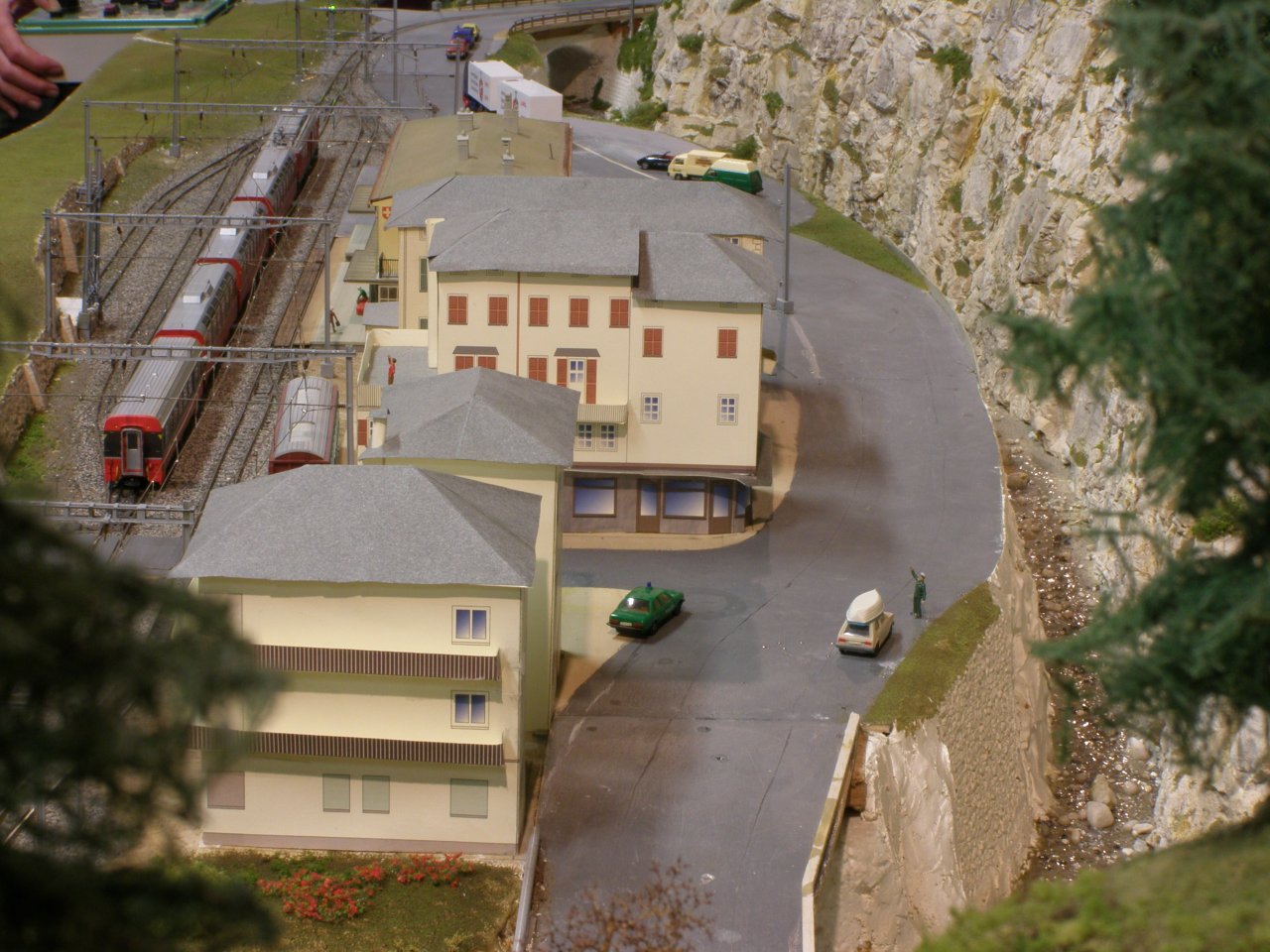
|
Campocologno seen from the other side
07-mar-2008
On the exhibition Rail we show what we made.
|
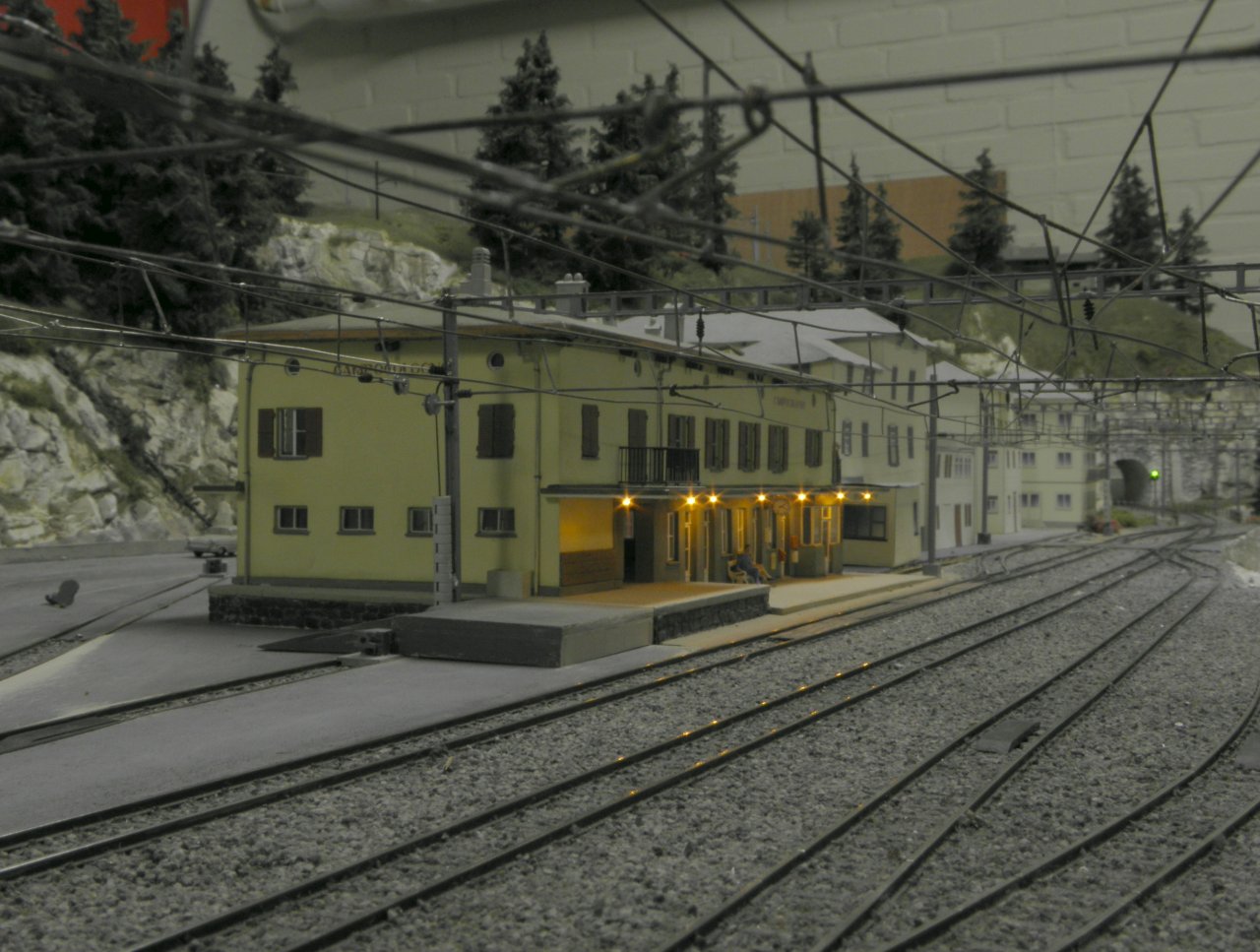
|
Campocologno has lights
The station of Campocologno has received lights.
Ingmar used small LED's under the platform roof and above the doors
to give the building lighting.
|
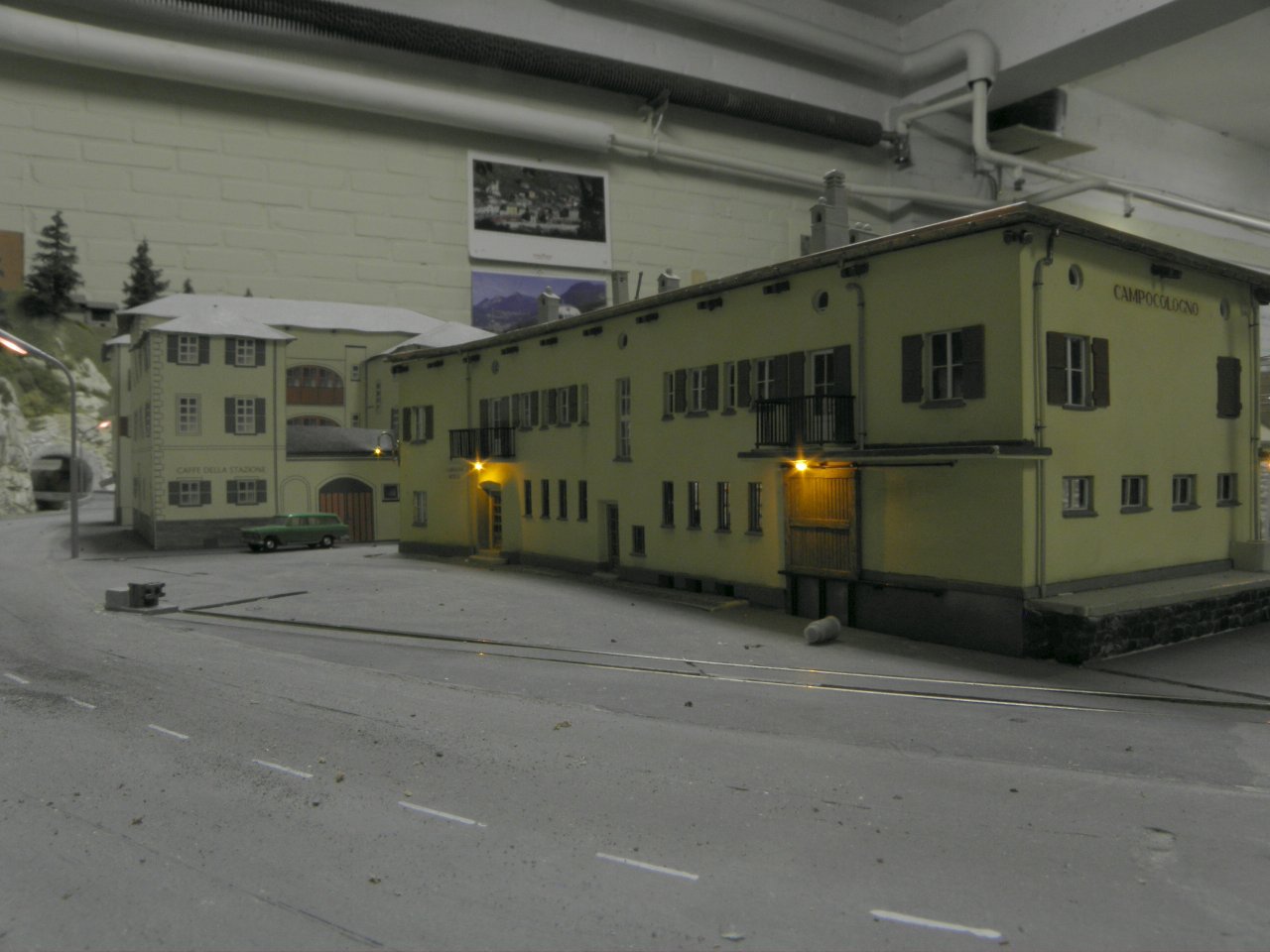
|
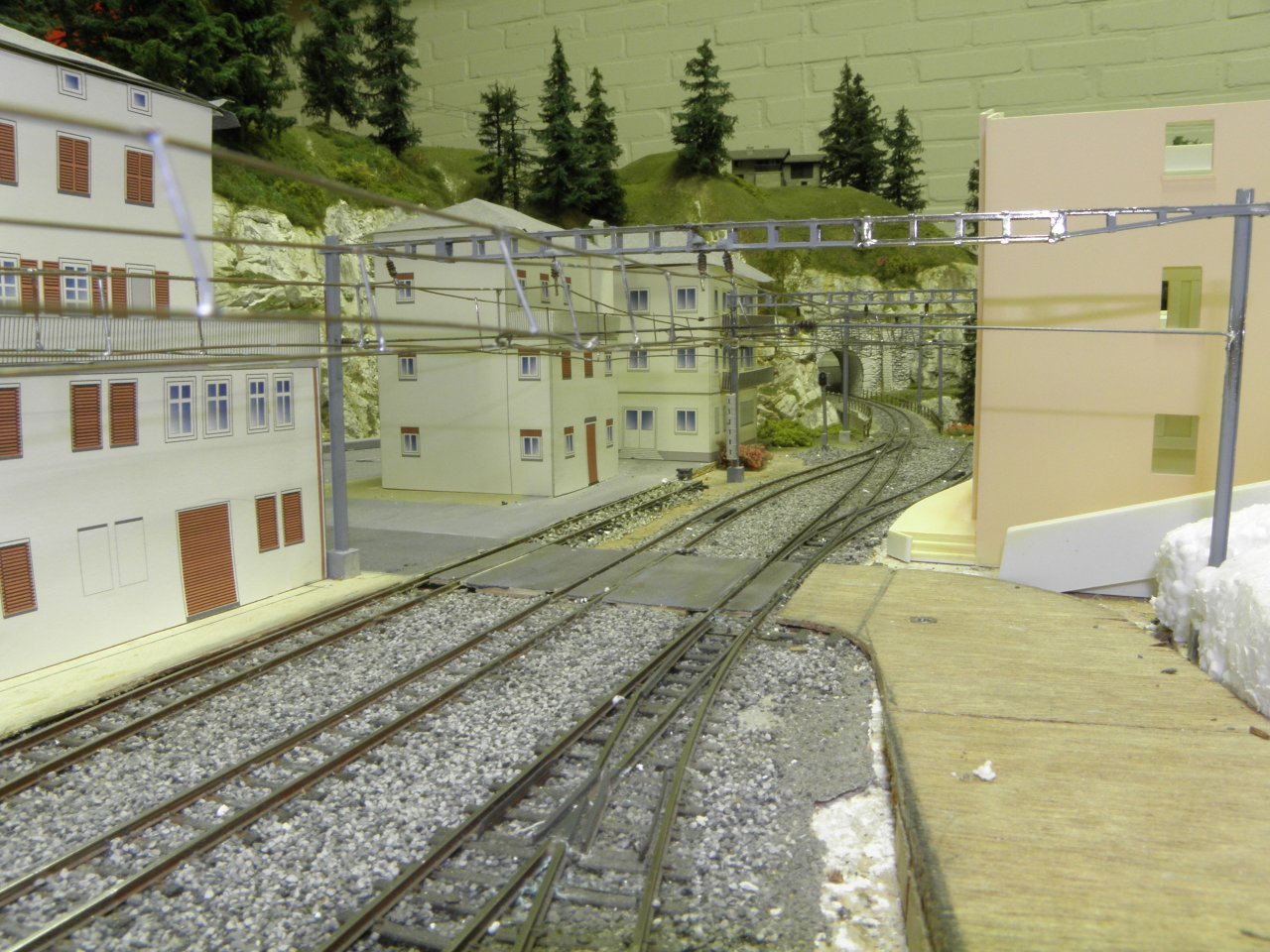 |
Community house and battery house in Campocologno
Diagonally opposite the station of Campocologno you have a community
building which was built by the former priest of the village. The
top floor is a residence, the middle floor is for common use like
weddings, parties and meetings, The use of the lower floor is
unknown to me.
End of 2009 we started to make the models out of styrene plate.
First the community house and the battery house that is situated
right next to it. This battery house was previously used for
powering the Bernina Bahn. For constructing the plastic models we
also use the paper study models and often we can take the sizes
right from them.
A more elaborate report will be put in the the modeling tips later
on, after it has been published in our club bulletin.
On the lower photo you can see the battery house up front partially still
from paper and partially already in plastic. The colors are still
not right, that's a study on itself.
Click on the photos for an enlargement in a new window.
|
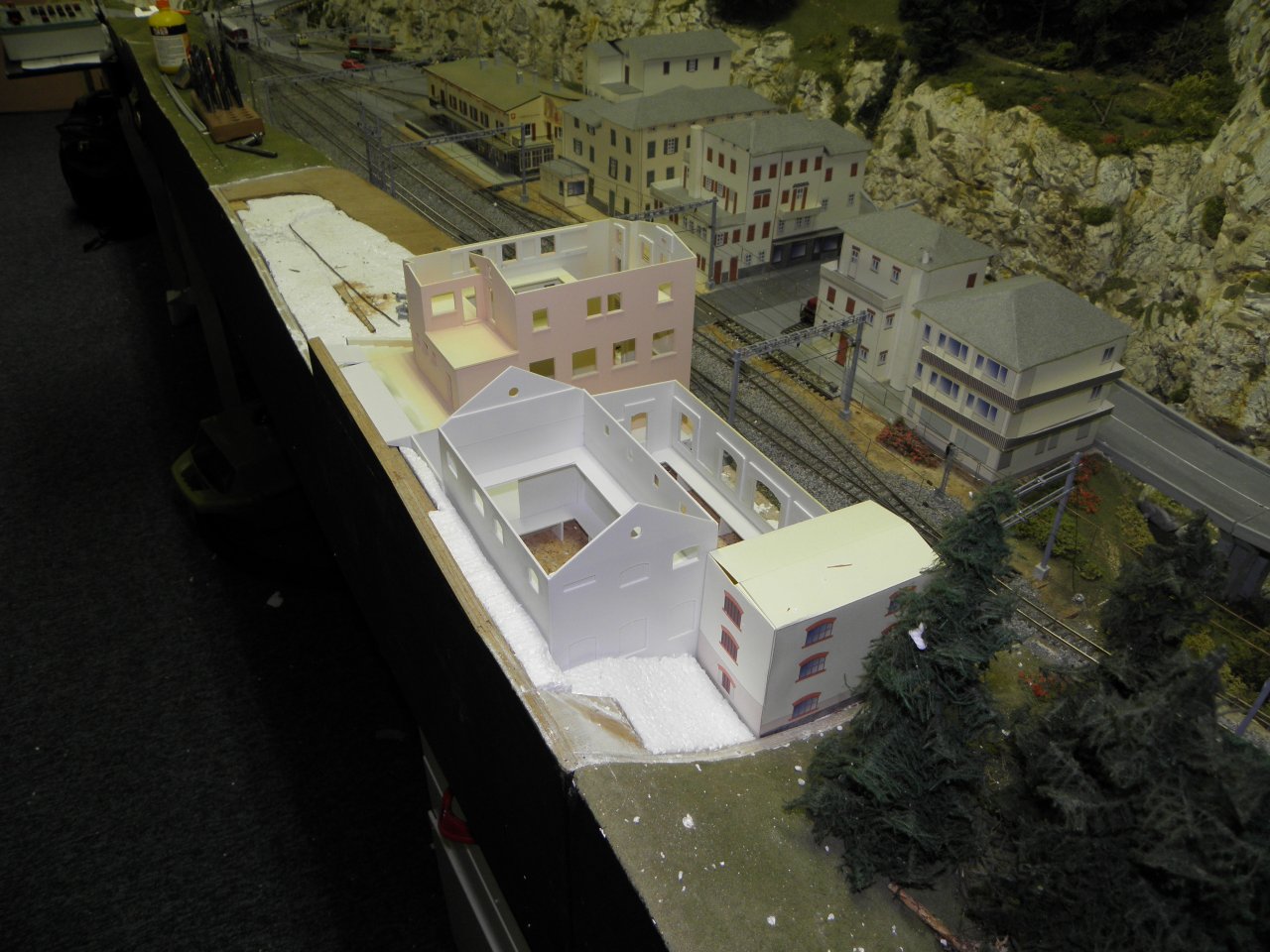
|
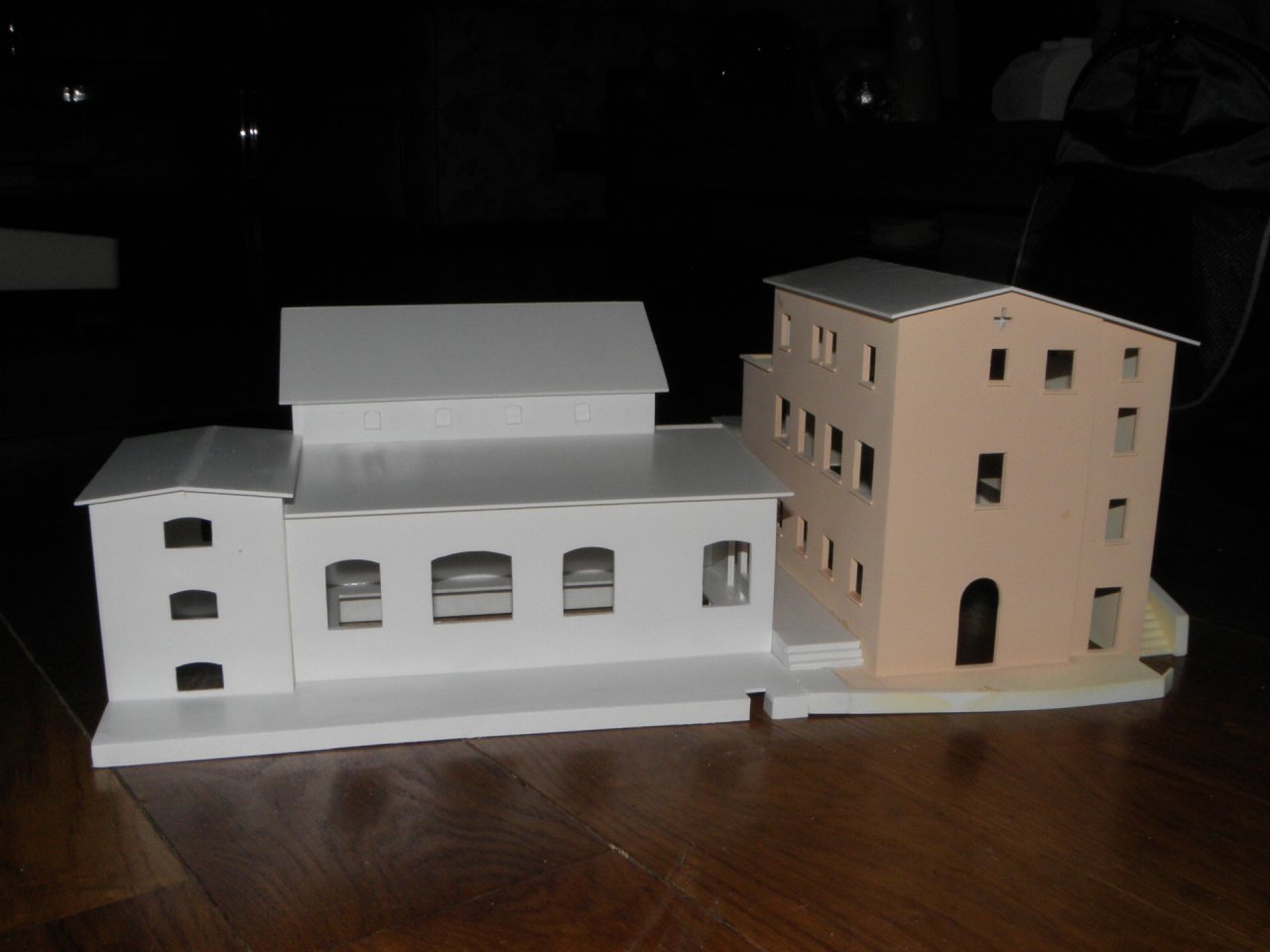
|
2 houses with roofs
24-feb-2010
Both houses now have a roof and the platform has been extended.
Now its time for the right color.
|
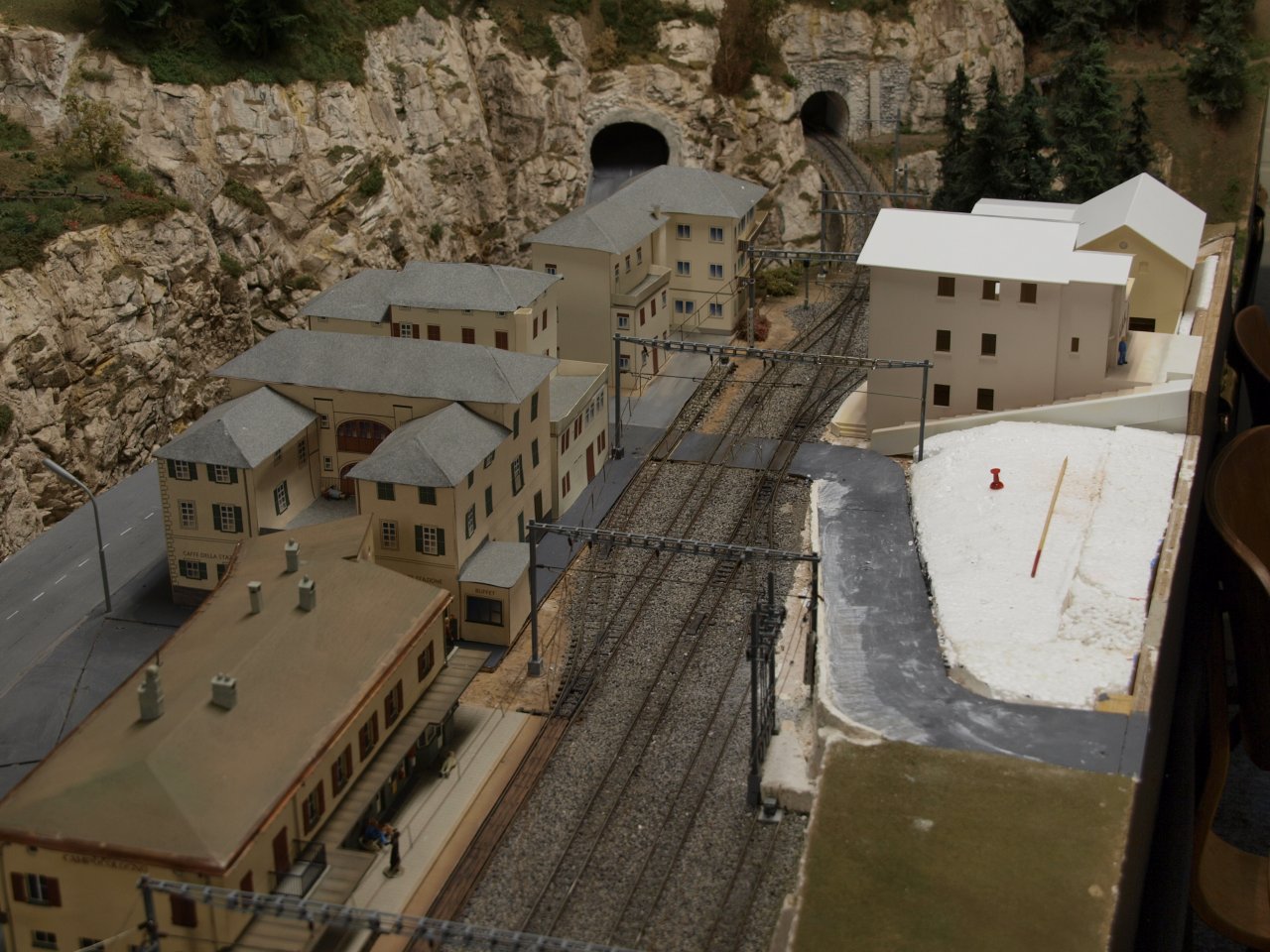
|
On their spot
28-mar-2010
During our Open-days.
|
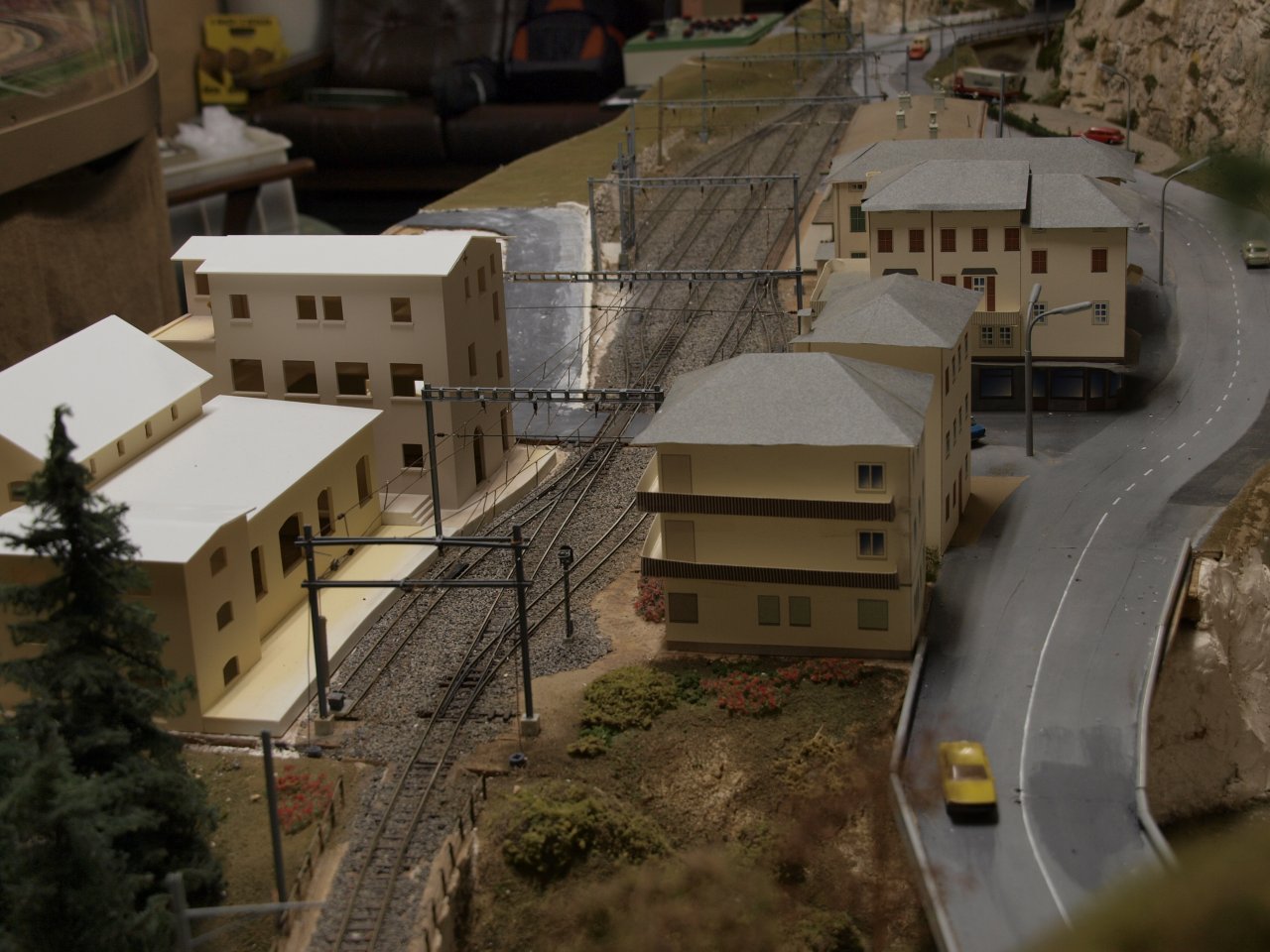
|
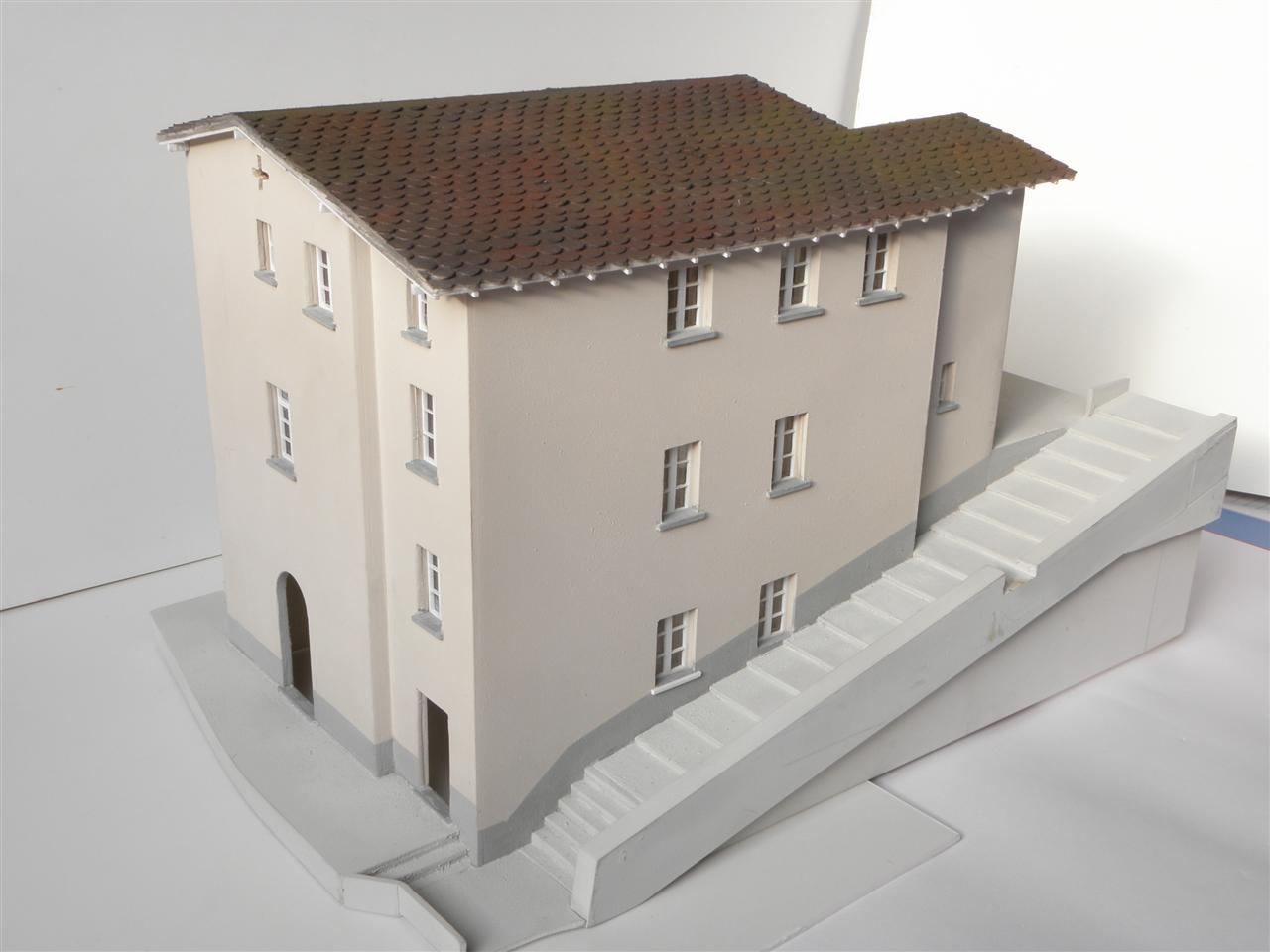
|
In color and with windows
13-june-2010
The windows are there, The doors are due next.
|

