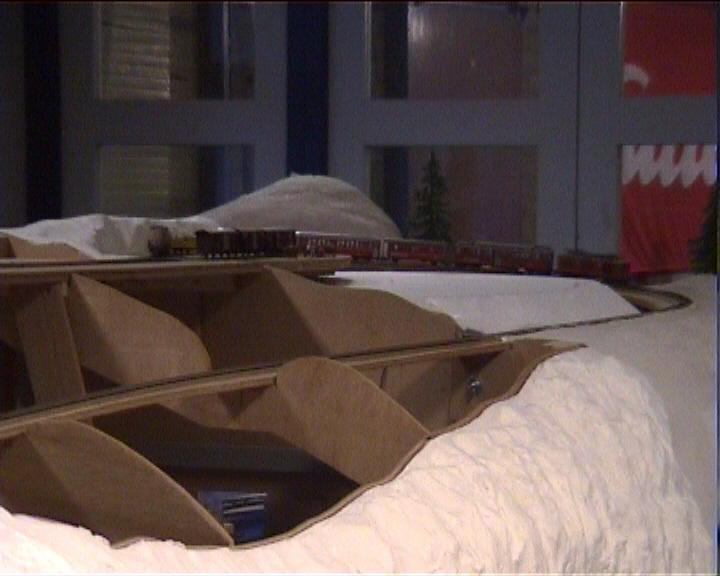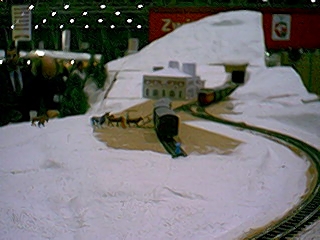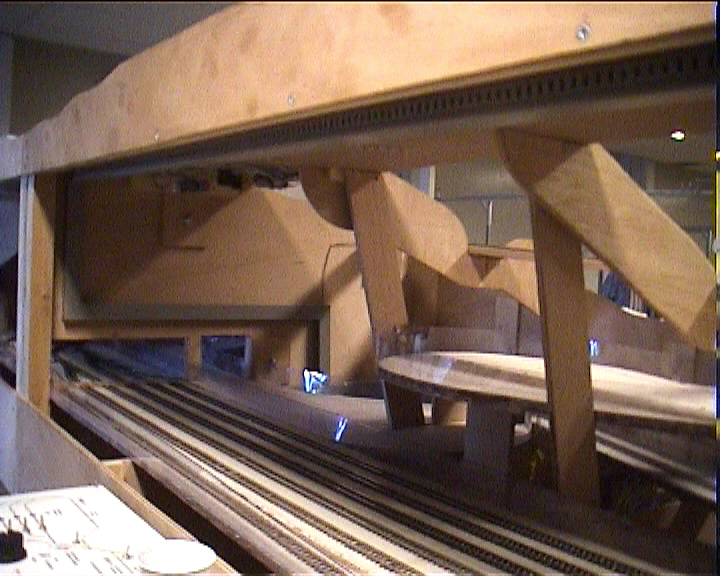A glance in the kitchen
of a model layout. The framework of the modules is made of 50 by 50 cm
squares, like explained in
"the
arrangement of modules".
This means that we can place a support column every 50 cm for the
tracks on higher levels and for the landscape.
On the pictures next to here you can see the landscape forms very well.
Every 50 cm there is a wooden strip in the shape of the future land.
The modules in front already have landscape on them. The rear module
is only wood and rails. On the 2nd picture you can see
some supporting pillars to strengthen the connection between the
upper station of Alp Grüm and the landscape. Also on this picture,
you can see there is a turning place for the Faller car system and
the tracks of our hidden station. The underneath shows you that the landscape
is made of several layers of Styrofoam, the upper one is still to
come. Click for more details about the landscape
here, or via "The
Landscape" in the left hand column.
 Pictures from a video dated 1999.
Pictures from a video dated 1999.

